10 Stearns Road, Bedford
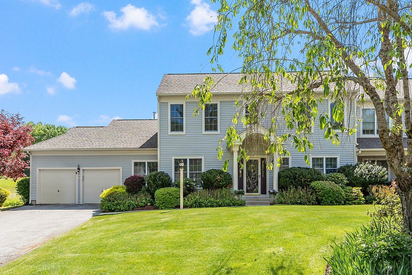
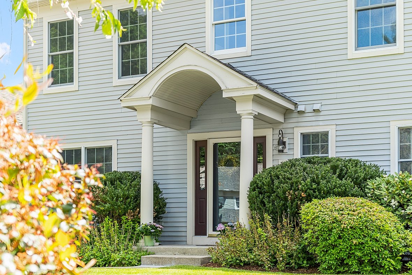
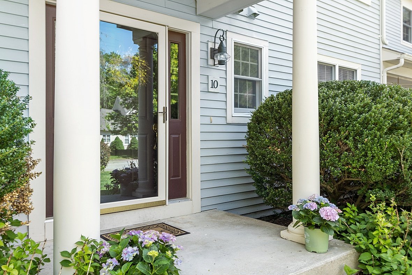
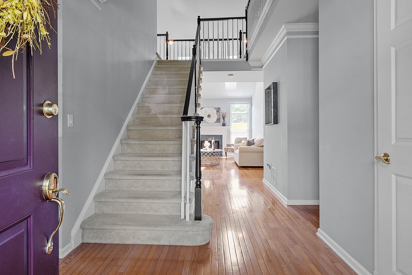
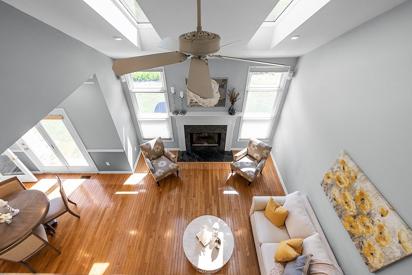
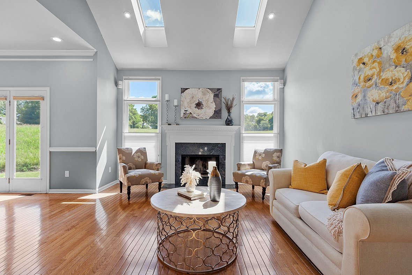
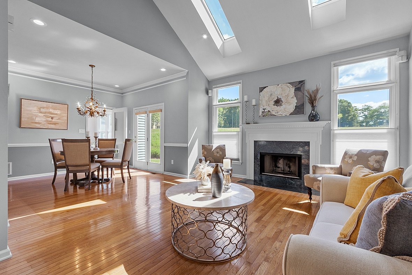
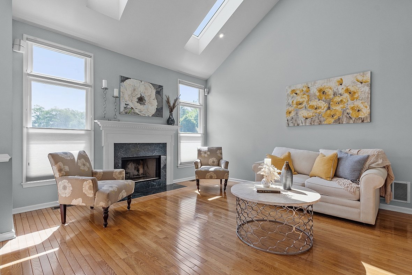
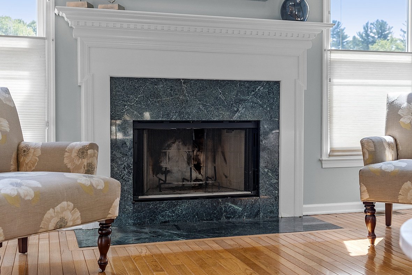
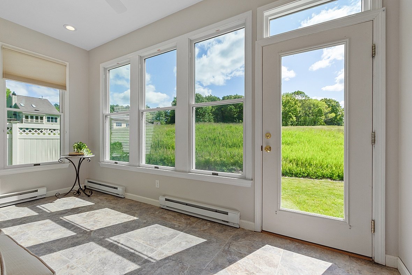
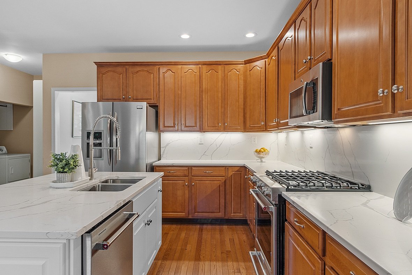
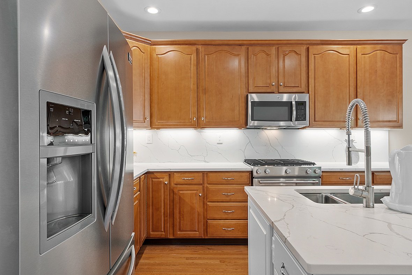
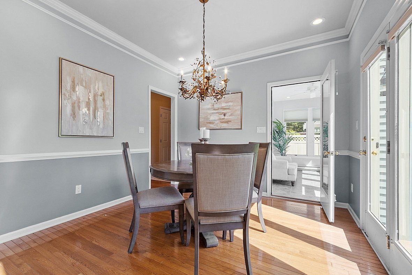
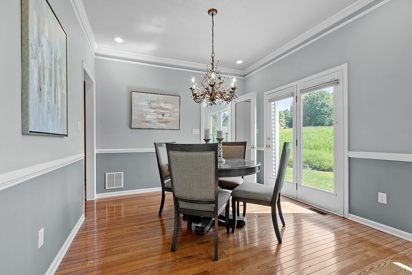
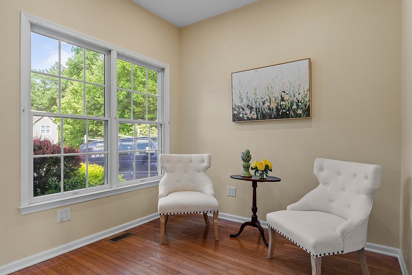
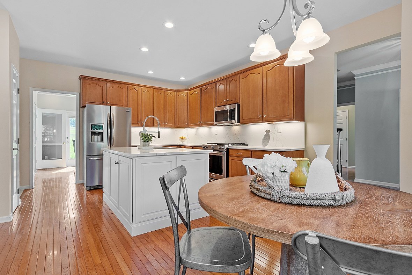
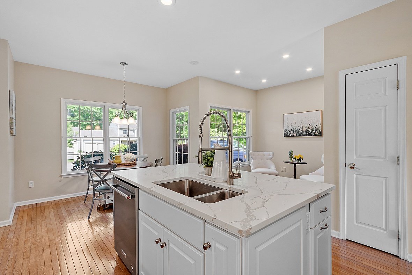
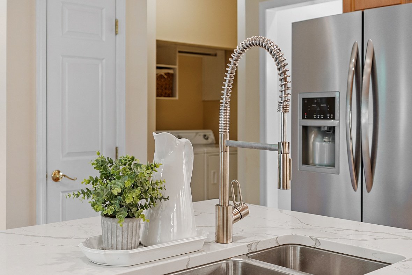
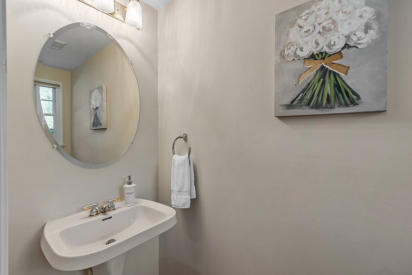
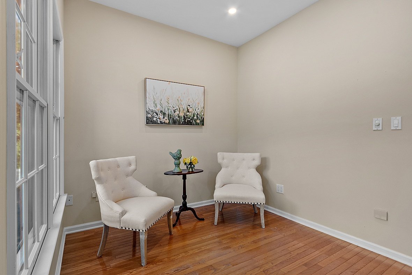
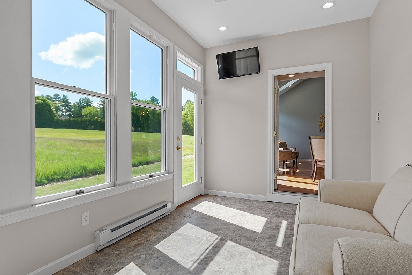
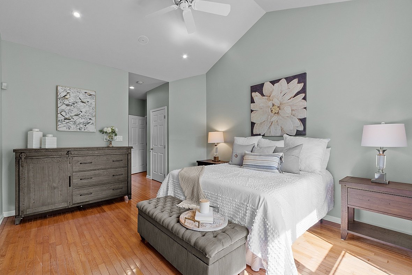
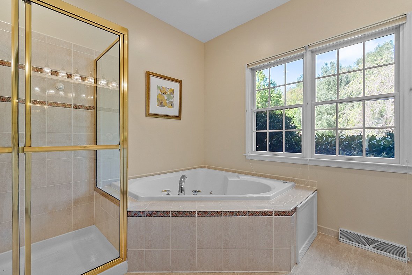
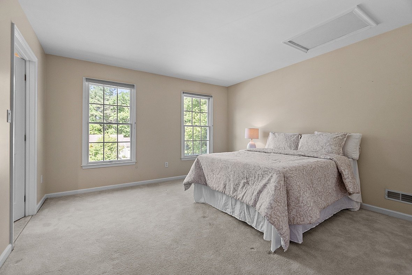
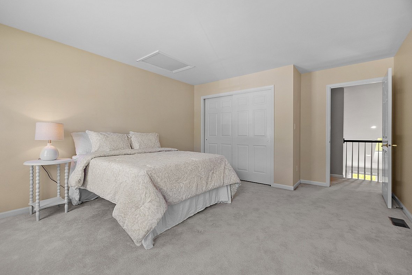
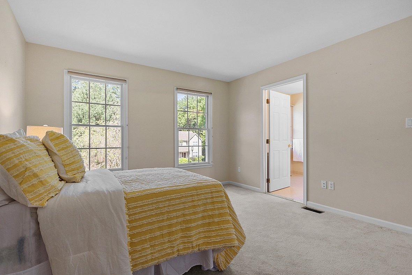
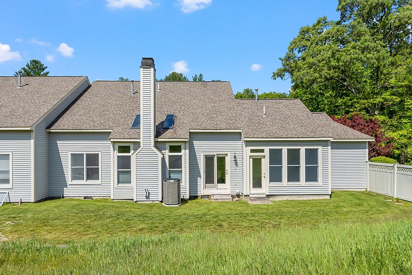
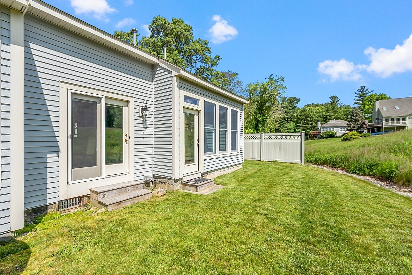
$845,000
3 Beds | 2 Full & 1 hALF Baths | 2,008 Square Feet
Enjoy the ease of living in the desirable and maintenance-free Huckins Farm community. This Deerfield Model is complete with central air, a 2-car garage and a first-floor master suite with a walk-in closet and a master bathroom that includes both a soaking tub and separate shower. The glamorized eat-in kitchen boasts hardwood floors, quartz countertops, a large center island and stainless-steel appliances. Hardwood floors continue into your formal dining room and living room, which includes vaulted ceilings, skylights, and a wood-burning fireplace. Enjoy the beautiful open field views from your 4-season sunroom. Upstairs brings you two additional generously sized bedrooms, connected by a jack and jill bathroom, and an ample sized walk-in storage room. Conveniently located within the Huckins Farm community with access to horse paddocks, swimming pool, tennis/pickleball courts, exercise room, and walking trails.
Watch the Video Tour
Nearby Schools
Lower Elementary School: Davis School
Upper Elementary School: Lt. Job Lane School
Middle School: John Glenn Middle School
High School: Bedford High School

