37 Pickman Dr, Bedford
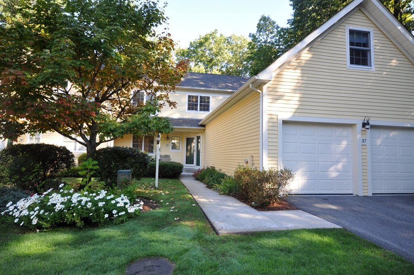
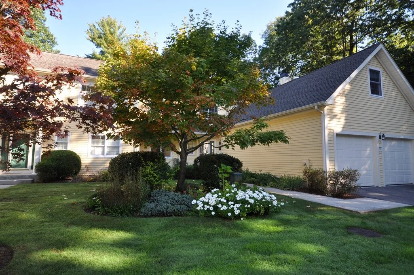
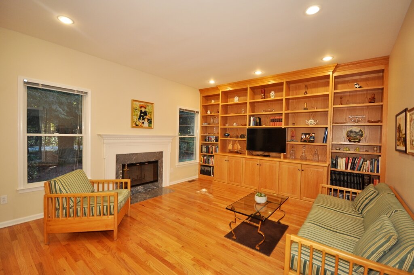
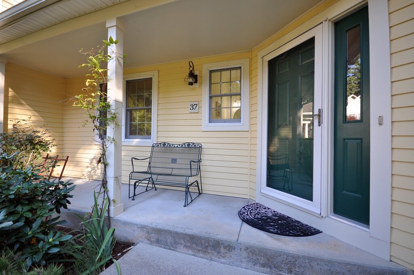
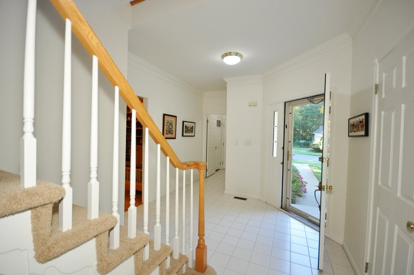
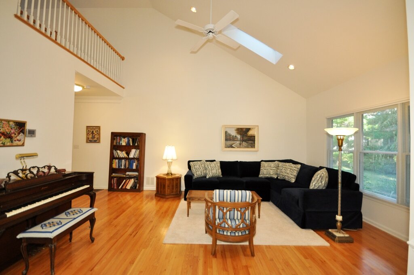
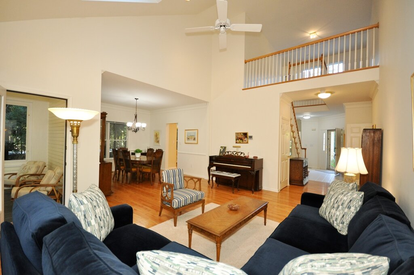
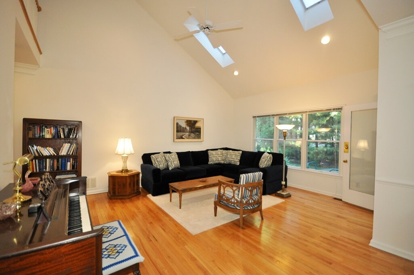
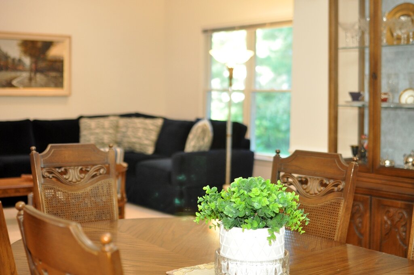
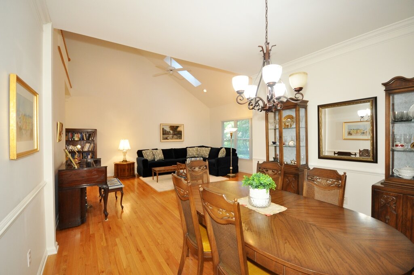
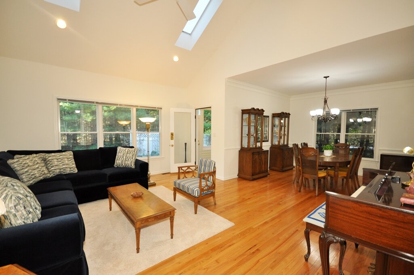
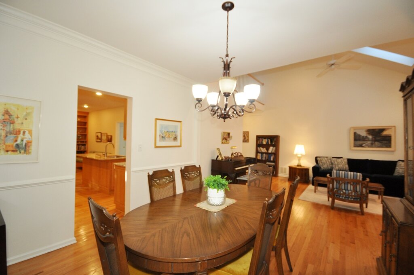
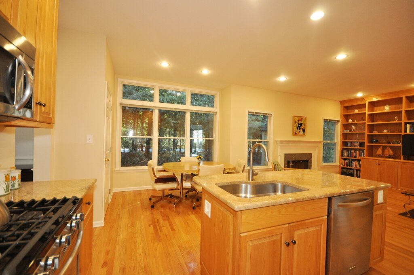

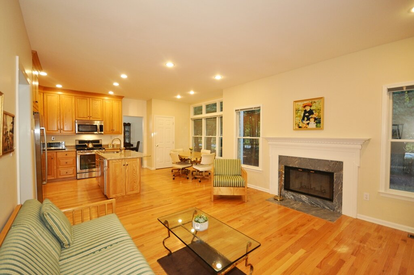
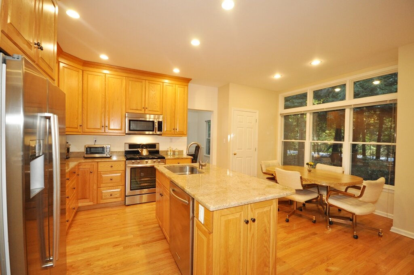
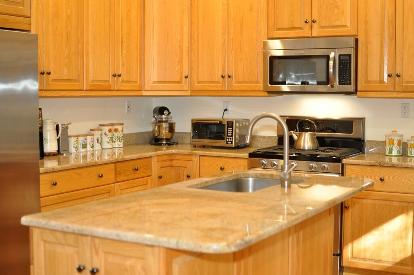
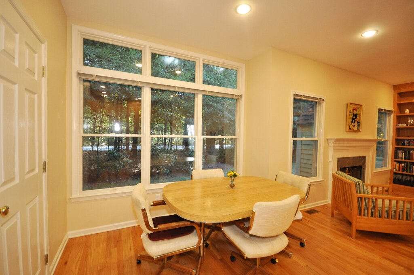
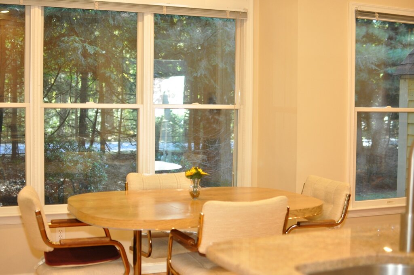
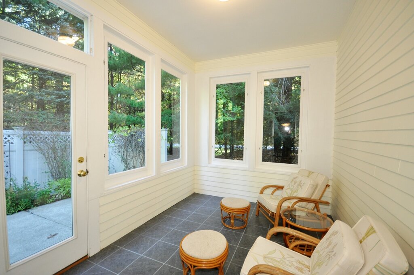
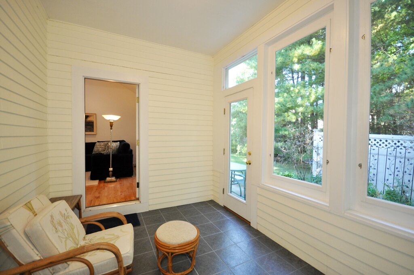
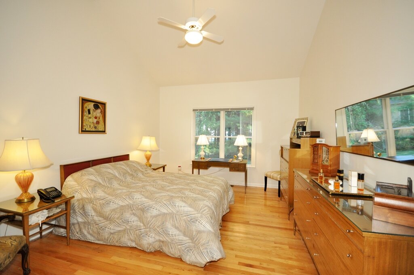
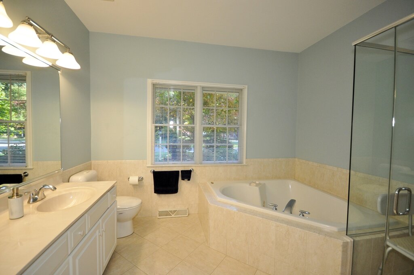
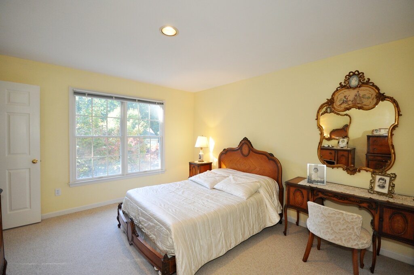
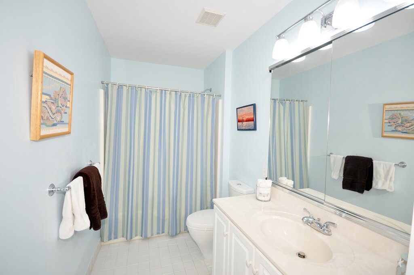
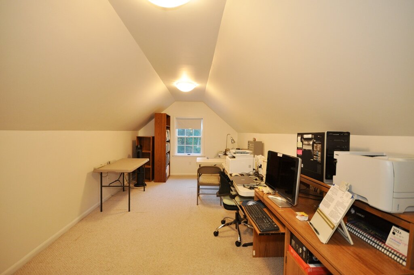
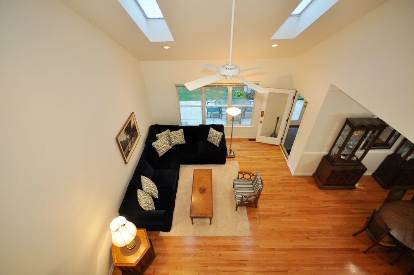
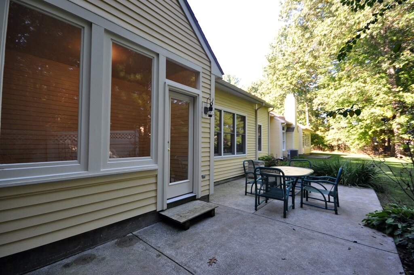
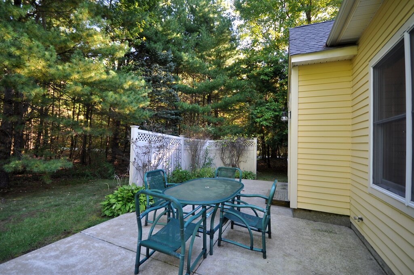
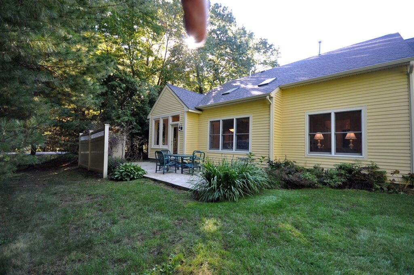
$845,000
3 Beds | 2 Full, 1 Half Baths | 2,868 Square Feet
Enjoy the ease of maintenance-free living in the desirable Huckins Farm neighborhood. Welcome to the beautiful Ellington Model. The home boasts a first floor master suite with a cathedral ceiling, large closets and master bathroom. The family room with its wood burning fireplace transitions into the spacious kitchen with an abundant amount of cabinetry, a center island, granite countertops and stainless steel appliances. The living room is light and bright with two skylights and cathedral ceilings making it a serene space. A three-season porch off the living room allows for more space connecting you to the outdoors via a private patio. The second floor with its 2 bedrooms and full bathroom also includes a home office and walk-in heated storage space. Conveniently located within the Huckins Farm community with access to horse paddocks, swimming pool, tennis/pickleball courts, exercise room, and conservation trails.
Watch The Video Tour
Nearby Schools
Lower Elementary School: Davis School
Upper Elementary School: Lt. Job Lane School
Middle School: John Glenn Middle School
High School: Bedford High School

