47 Thorndike St, Dunstable
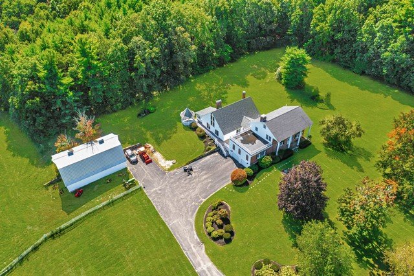
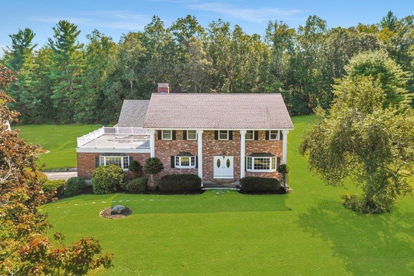
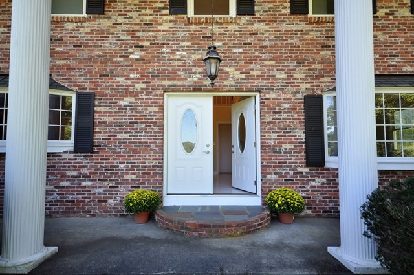
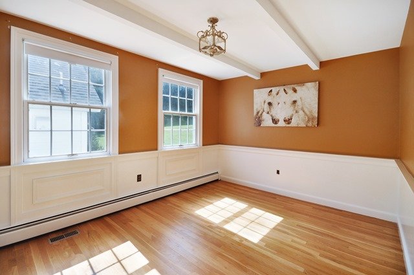
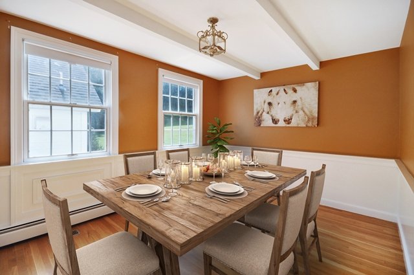
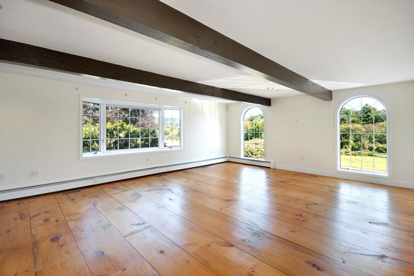
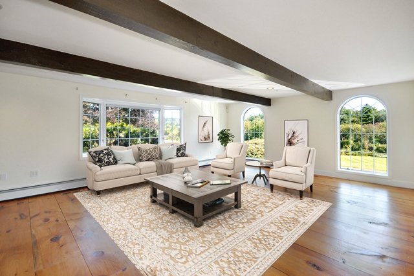
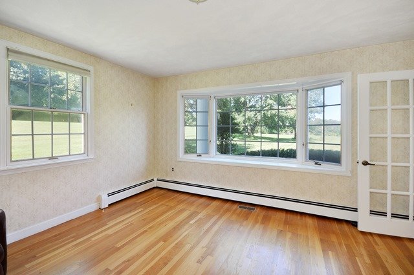
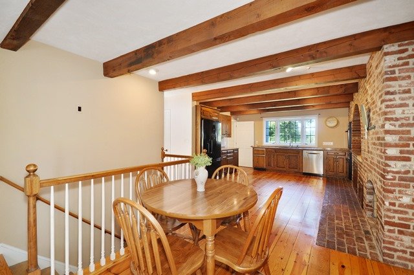
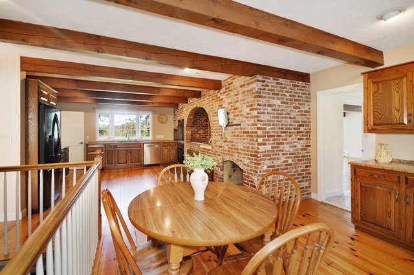
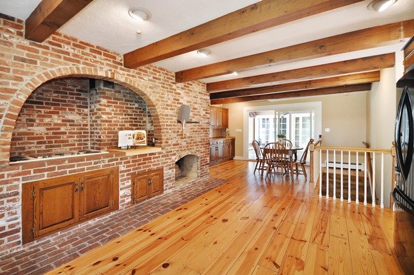
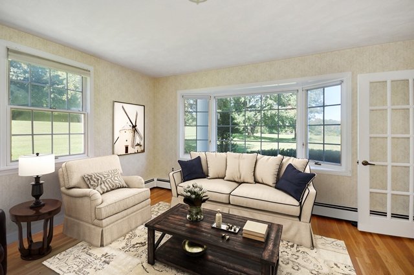
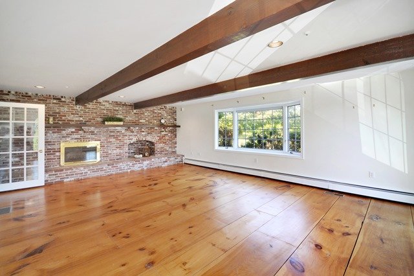
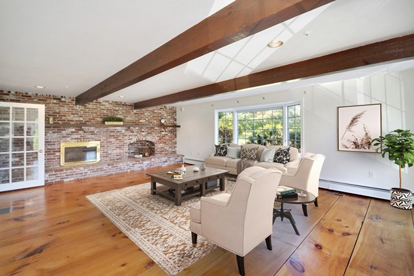
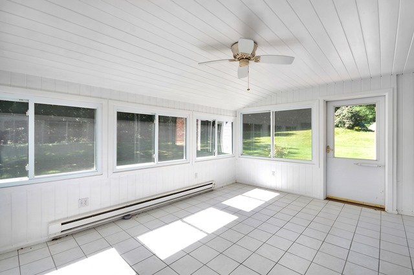
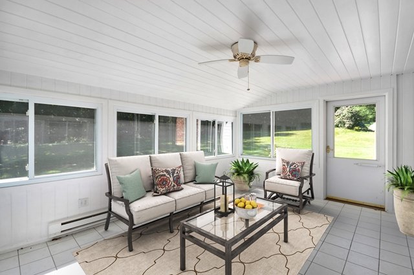
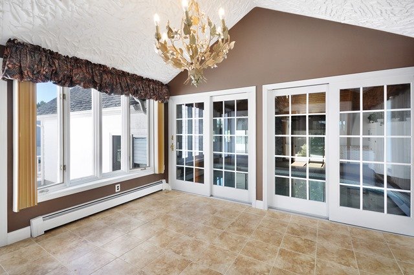
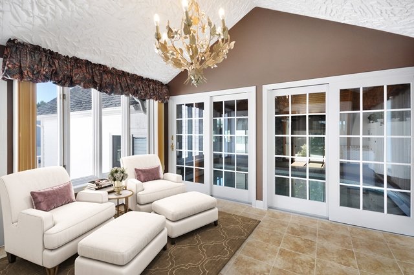
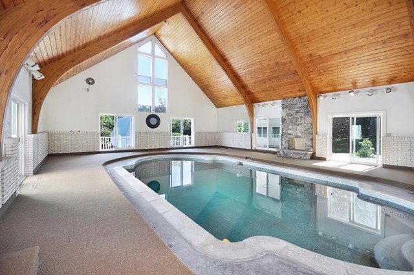
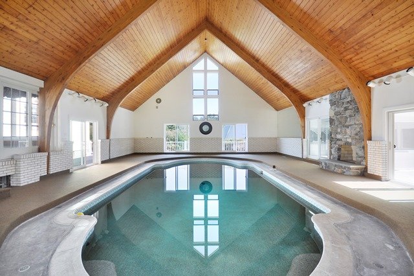
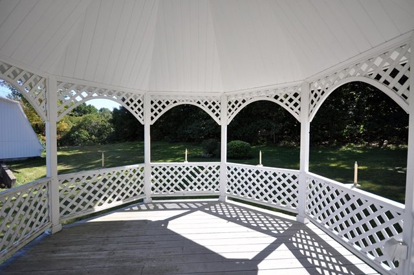
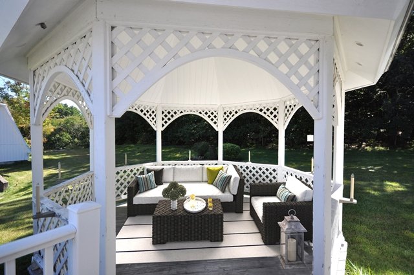
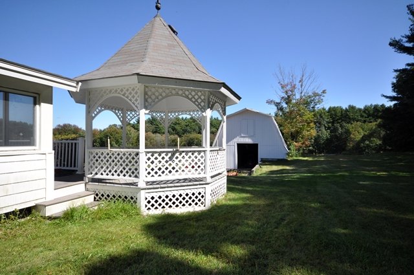
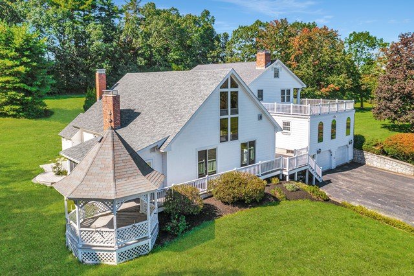
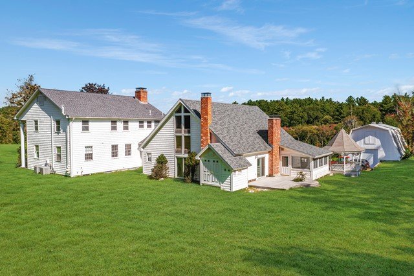
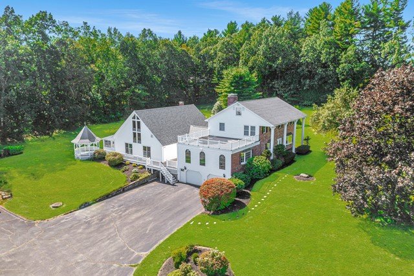
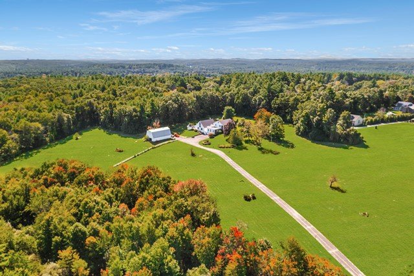
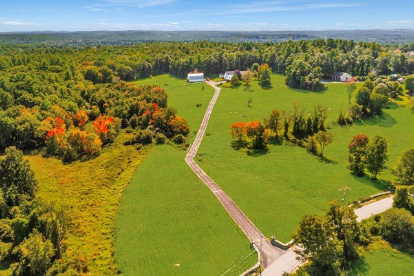
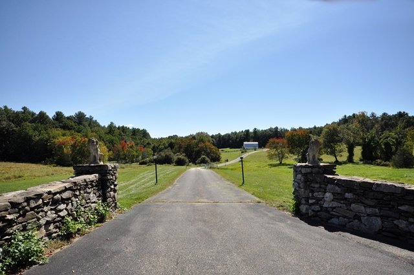
$1,200,000
4 Beds | 3 Full, 2 Half Baths | 4,284 Square Feet
Grand colonial situated on just under 20 spectacular acres. This spacious home features a custom kitchen with an exposed-beam ceiling and a brick hearth. Around the corner, find an expansive family room bathed in natural light with wide pine floors, fireplace, and mantel. The first floor also includes a bedroom, office, and formal living room. Upstairs, there are three additional bedrooms along with a master suite. The first-floor mudroom connects to a luxurious indoor pool with cathedral ceilings. This property also features a barn with a horse stall and room for additional stalls. There are plenty of opportunities to enjoy the home’s picturesque setting with the sunroom, deck, and gazebo. Windows throughout the home offer access to the serene sights of this beautiful property.
Photos have been virtually staged for marketing purposes only.
Watch The Video Tour
Nearby Schools
Groton-Dunstable Public Schools
Elementary School: Swallow Union Elementary School
Middle School: Groton-Dunstable Regional Middle School
High School: Groton-Dunstable Regional High School

