6 Emery Rd, Bedford, MA
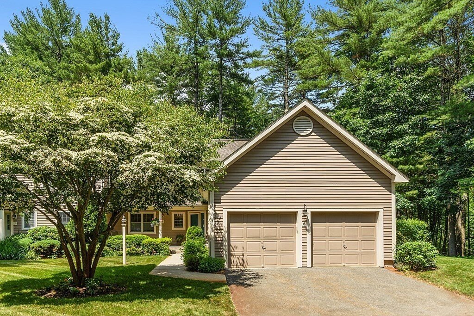
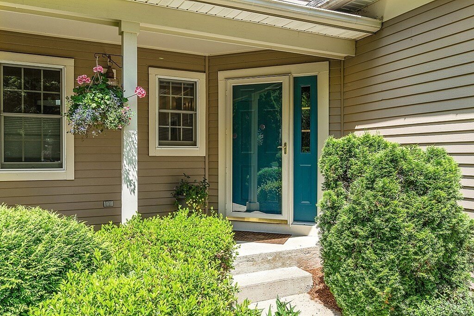
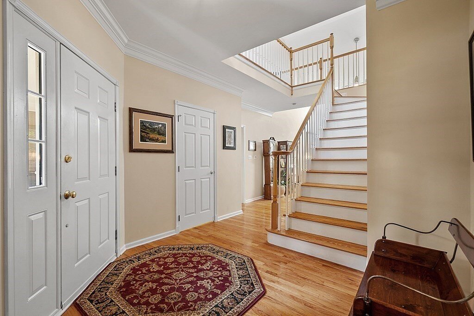


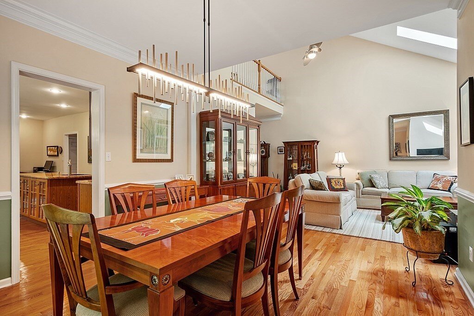
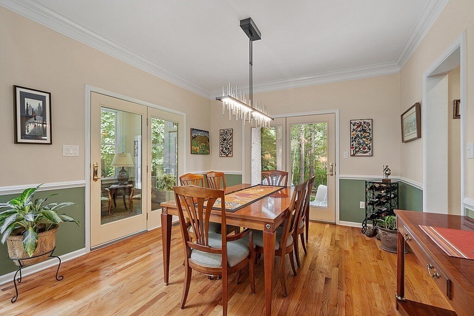

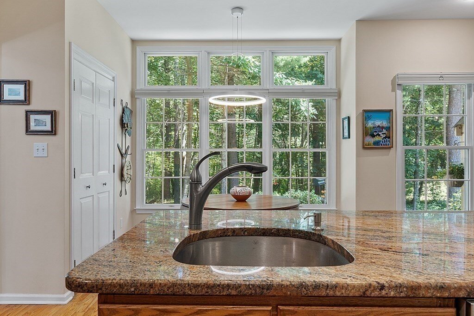
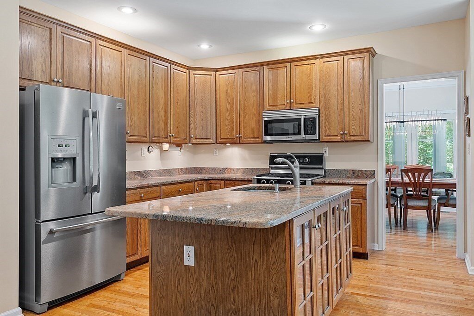
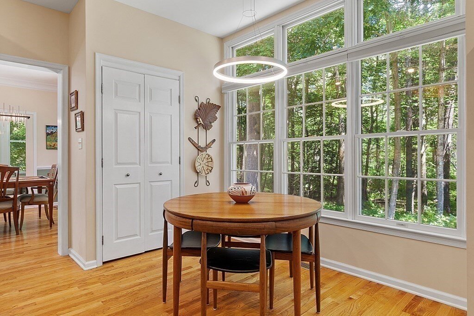
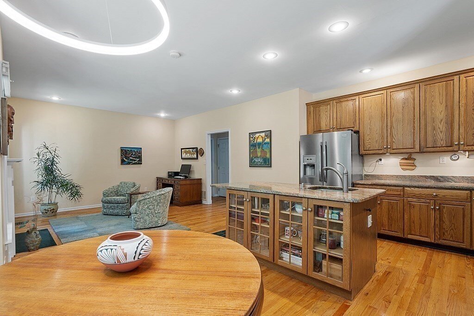
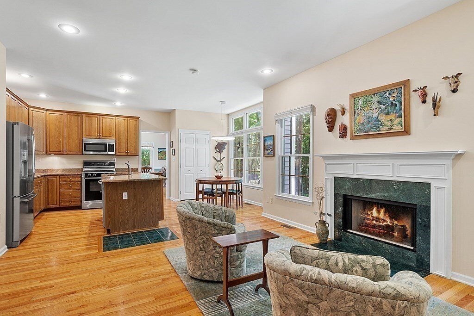

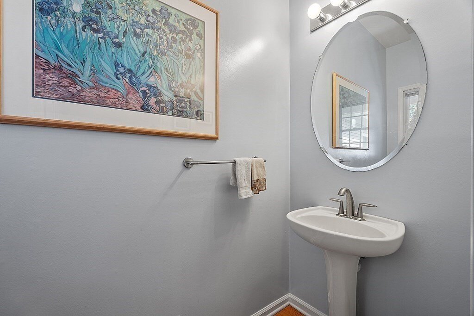
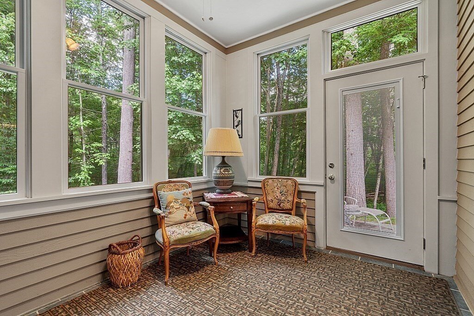
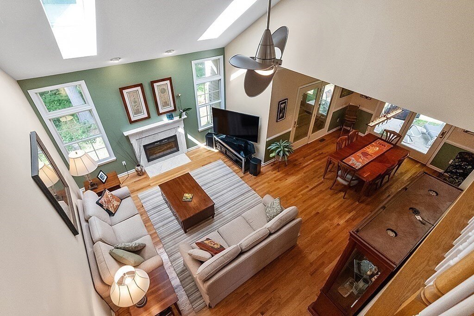
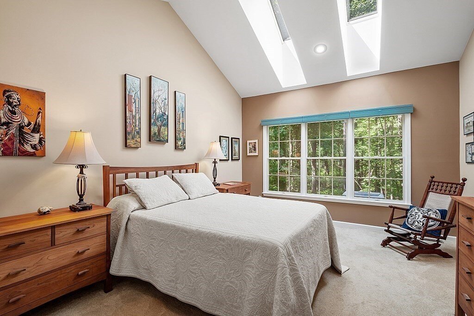
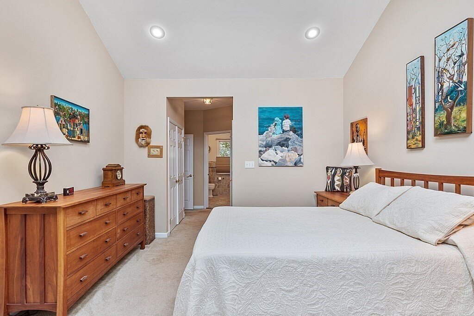
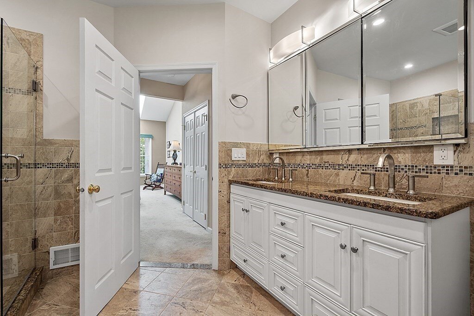
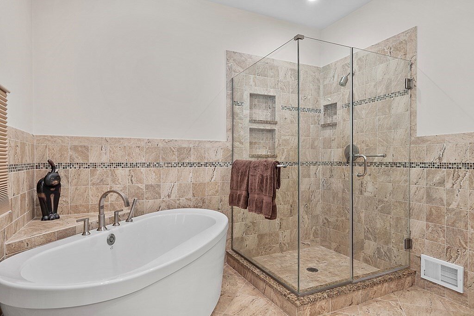

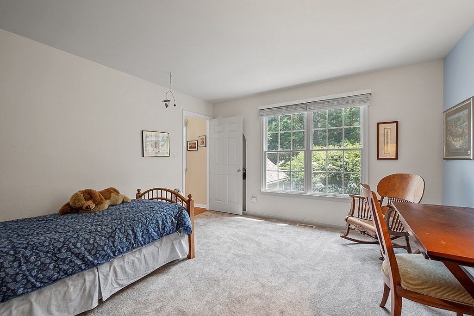
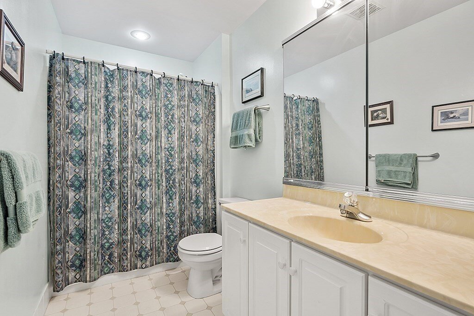
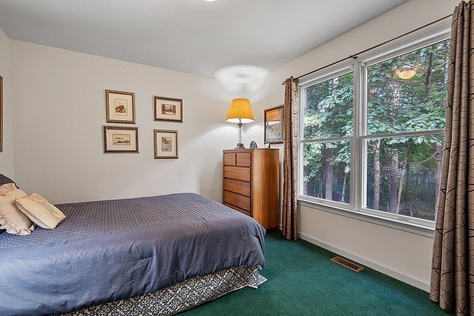
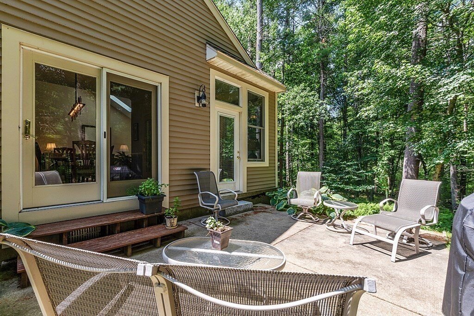

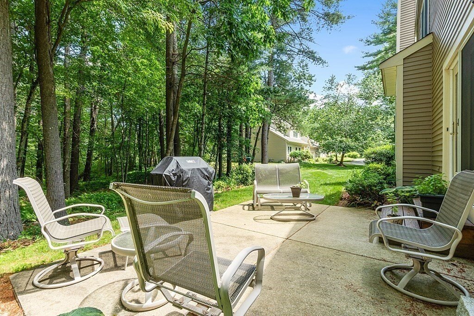


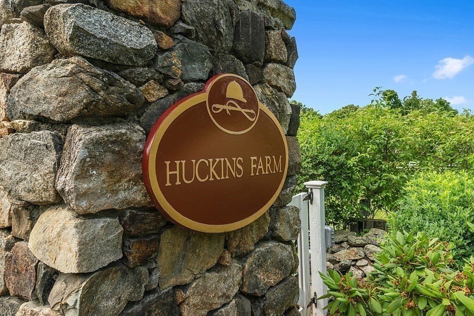
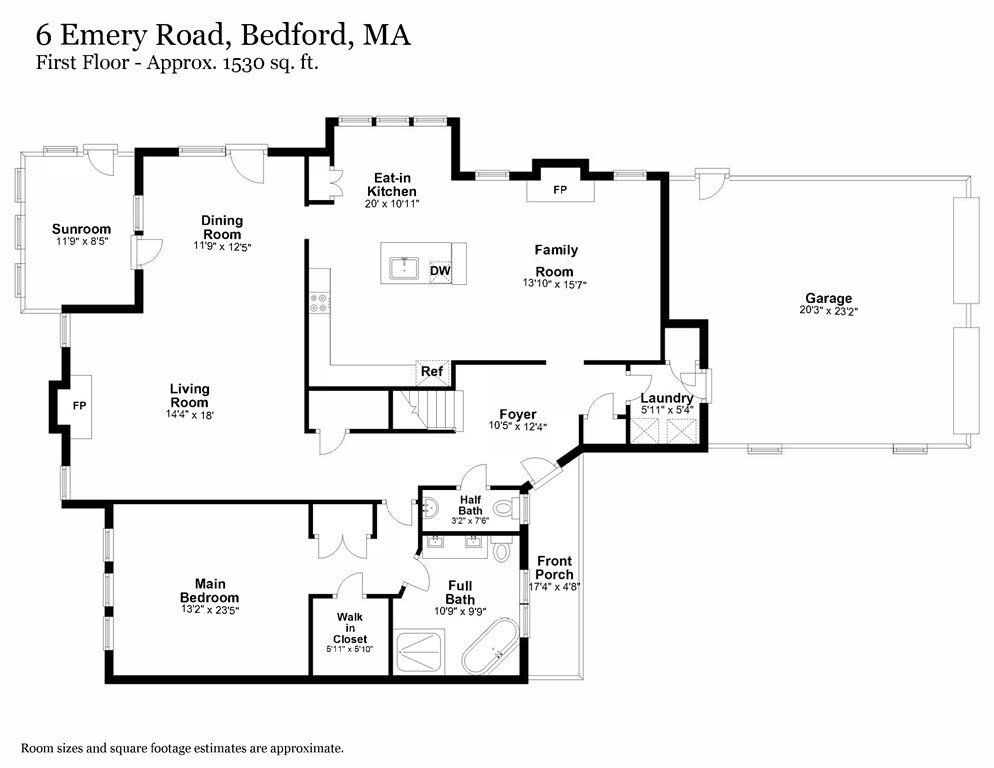
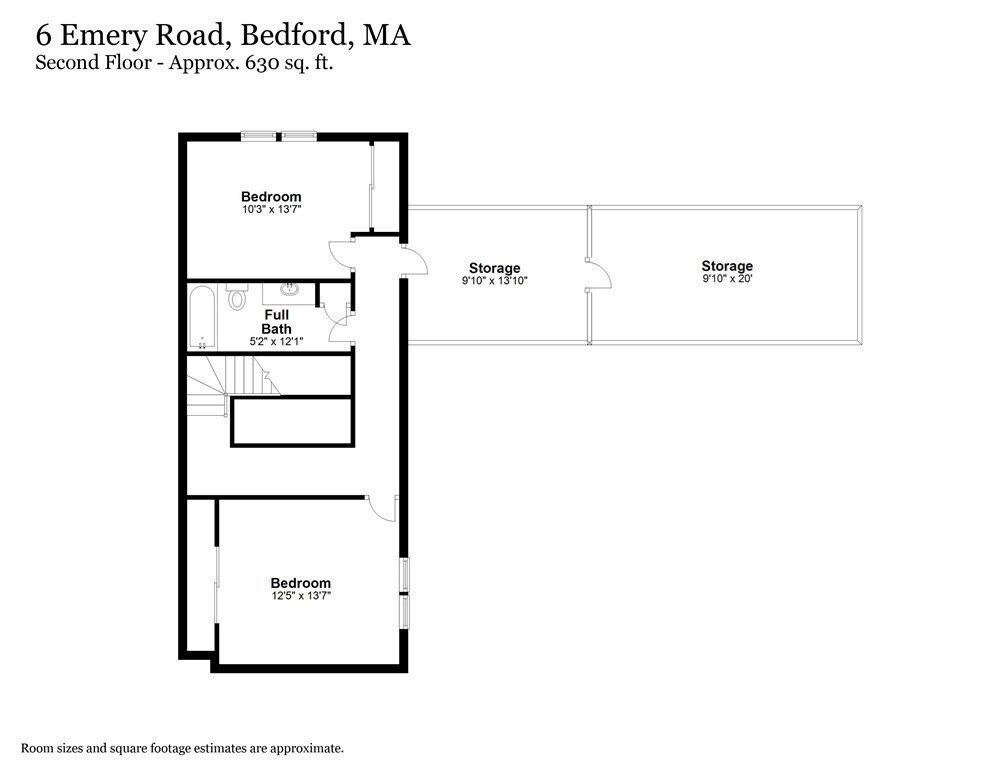
$798,000
3 Beds | 2.5 Baths | 2,155 Square Feet
Enjoy the ease of living maintenance-free in the coveted Huckins Farm community. This beautiful home , the Ellington model’ features a great floor plan including a first-floor master suite with a newly renovated master bathroom. Whether entertaining or just relaxing, the two-story formal living room provides the perfect atmosphere with its fireplace, skylights, and gleaming hardwood floors. The eat-in kitchen connects to a sitting room with a fireplace on one side, and a dining room on the other. A sunroom off of the dining room makes for a peaceful retreat to enjoy the landscaped yard. The home’s patio provides an ideal place to gather and enjoy the outdoors. Conveniently located within the Huckins Farm community with access to horse paddocks, swimming pool, tennis/pickleball courts, exercise room, and conservation trails.
Watch The Video Tour
Nearby Schools
Lower Elementary School: Davis School
Upper Elementary School: Lt. Job Lane School
Middle School: John Glenn Middle School
High School: Bedford High School

